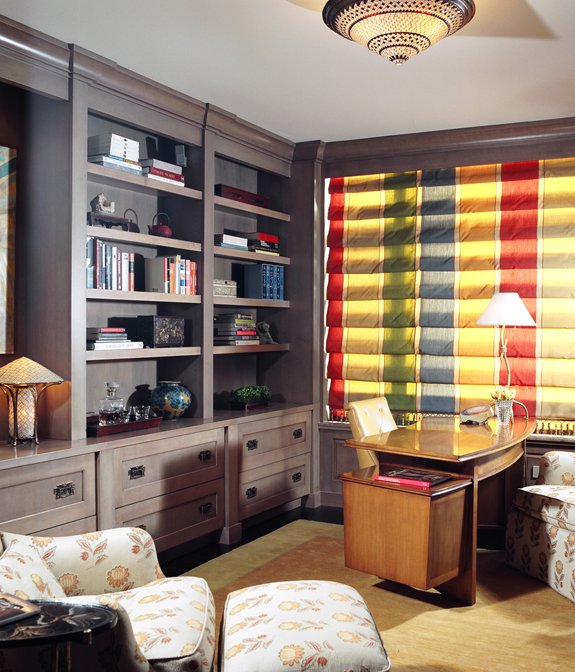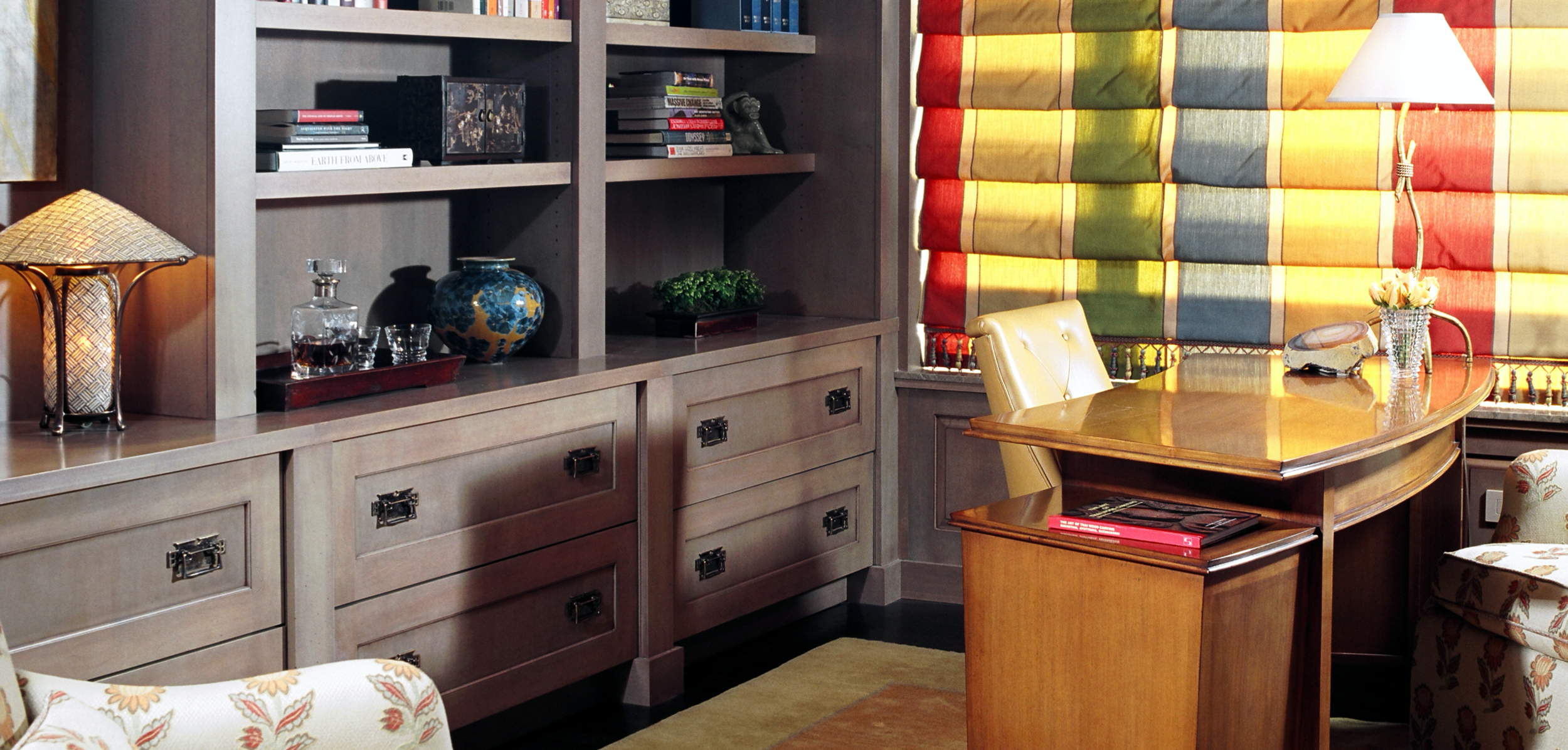Inspired color and refined design to welcome family and guests.
Our International client asked us to create an urban home on an upper floor of a Lake Shore Drive high-rise — an expressive space that provides all the comforts necessary for family living and can serve as a showcase when entertaining professional colleagues and clients.
ASID Design Excellence Awards Competition
1st Place: Residential Under 3,000 Square Feet
Features
• Over-scaled Art Pieces
• Imported France Chandeliers
• Venetian Marble Finishes
• Custom Millwork
• Dramatic Odegard Hand Woven Rugs
• Tailored Mohair Dessin sofas
• Chinoiserie finished custom bar stools
• Asian Antiques
1st place residential
The Chicago Luxury Condo project was also feature on Chicago Social Magazine. Download the full article here for more insider designer tips.
Chicago Luxury Condominium




















Deb Reinhart Interiors | Lake Shore Drive luxury high-rise
Deb’s Approach for this Project:
“Inspired by our international clients, I wanted to create a classic meaningful home in a one-of-a-kind setting for the family living as well as entertaining.”
— Deb Reinhart ASID.
Testimonials
ASID
“Deborah was awarded 1st place—Residential under 3,000 sqft — ASID Design Excellence Award 1st Place."
- American Society of Interior Designers | Inside Illinois.
Advocate for You
"Teamwork is very important to the Reinhart group. Deb builds bridges with other contractors, even meeting with the electrician and the painted to establish a single vision.".”
- R.T. Client
Long Term Relationships
“Hi Deb. Thinking of you-Just want you to know our home is a lovely place to be stuck in for months-thanks to you! Not sure where our world is going to look like, but hopefully we will see you soon.”
— J.Y.
Before
Our client asked us to create an urban home on an upper floor of a Lake Shore Drive high-rise — an expressive space that provides all the comforts necessary for family living and can serve as a showcase when entertaining professional colleagues and clients.
Our client's needs:
In this four bedroom high-rise family home overlooking lake Michigan, we were asked to design the condo to give comfort for a family with two teenage girls, yet have a dynamic presence for entertaining international guests and business associates.
The couple loved an uncluttered look, so storage for every area of the home was critical.
Further, the great room has a completely open view to the kitchen, so our team needed to customize the food area to be compatible with Asian antiques, silk draperies and custom area rugs yet function for cooking.
Lastly, the interior design was to look as timeless as possible, while being unique to their lifestyle. This couple did not want a new construction white box in the sky for a home.
After
Our solution uses color and classic design to extend a warm welcome to family and guests. Efficient space planning maximizes the utility of the open floor plan. Patina finishes on Venetian plaster walls evoke timeless graciousness. Asian antiquities underscore the distinctiveness of this one-of-a-kind setting. Hard-wearing luxury fabrics and Tibetan rugs rise to the demands of family living.
In the foyer, an over scaled art piece and bronze bench from Holly Hunt kept the space open and uncluttered yet had visual impact. Imported chandeliers from France and a sideboard from Rose Tarlow completed the entry, all with timeless elegance.
To unify the dining room, great room and kitchen, we asked our workroom to panel the kitchen bar under the granite tops so that it has furniture like presence and continues the cabinet design. Low voltage lighting in the kitchen illuminated the space for both task lighting and ambience. The foyer and great room walls were finished by artisans in a Venetian Marble finish. This highly glossed finish added an evolved look to this new high-rise while providing easy maintenance for everyday living.
The great room drop ceiling was removed, and we designed custom mill work as an architectural focal to hide the TV and highlight beautiful artifacts from many countries.
The dramatic Odegard hand woven rugs provided a rich foundation for all the furnishings yet being hand woven would wear well. Silk draperies gave the look of luxury, but were not perishable for family living. For seating, tailored Dessin sofas were impeccably upholstered in mohair velvet [from Gretchen Bellinger], which is, in fact, a very sturdy textile and very soft.
We chose a chinoiserie finish on the custom bar stools and cocktail tables to continue the flow from the Asian antiques.
The fourth bedroom was made into a study. Again, our workroom fabricated custom mill work floor to ceiling and wall to create architectural interest, which also stores mountains of books along with precious family memorabilia.






